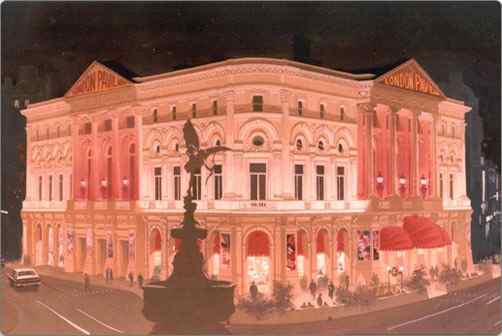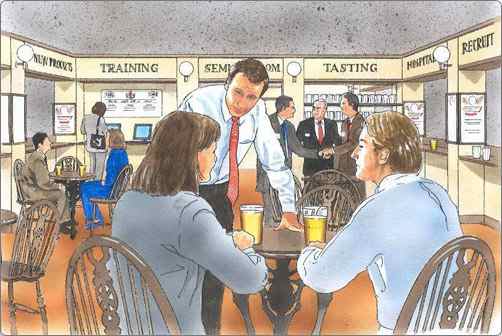
Illustration 1
Illustration of a proposed snack wagon featuring swing out display counters and canopies, and plasma display screens.
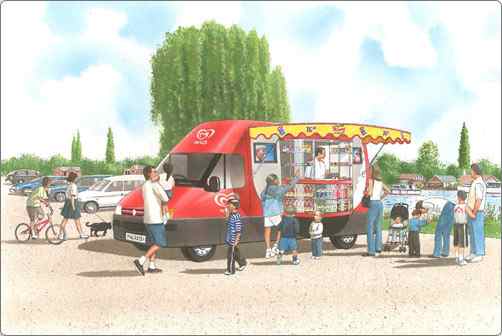

Illustration 2
Illustrations for inclusion in an activities pack for use at a summer holidays Fairy Club for young children.
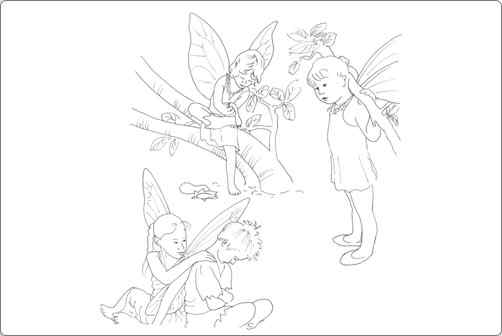

Illustration 4
llustration which formed part of a feasiblity study for a proposed property devlopment. The illustration was produced as an aid to planning consultations.
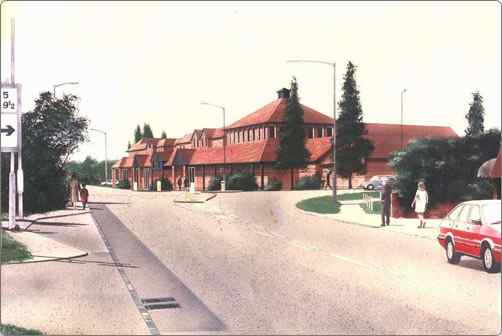

Illustration 5
Illustration of a proposed outdoor catering facility. The scheme was subsequently implemented, with some modifications, on a variety of sites in London's Royal Parks.
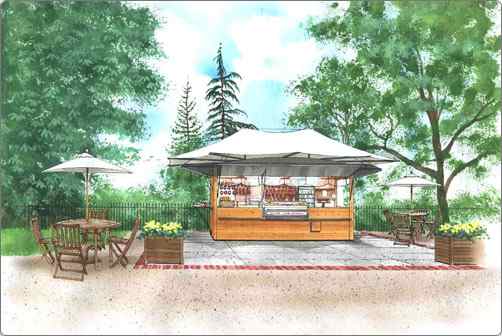

Illustration 6
A CAD reconstruction of Flint Castle, North Wales, based on archaeological and historical evidence.
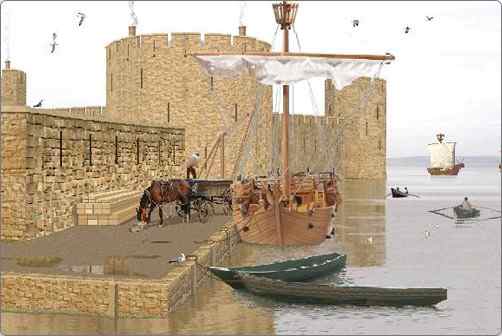

Illustration 7
Illustration demonstrating the proposed use of posts and chains to keep tourists away from the gates of Clarence House.
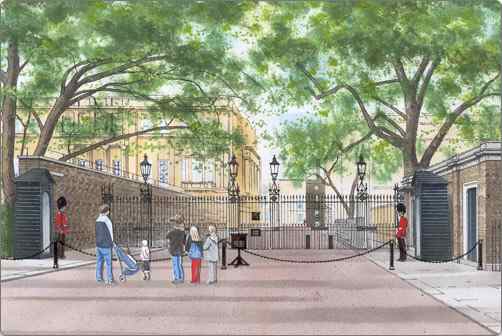

Illustration 8
Concept illustration of a proposed mini ice-cream sales vehicle, which, being electrically powered and very compact, could be used in locations where conventional ice-cream vans are prohibitted.
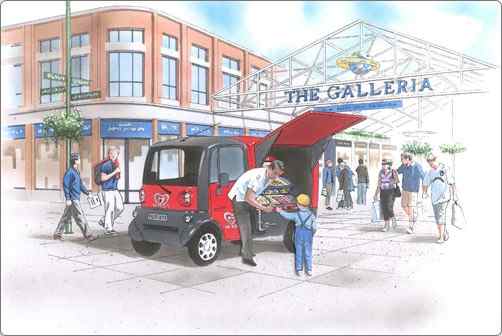

Illustration 10
Illustrations which formed part of an award winning competition entry for the Office of the Future
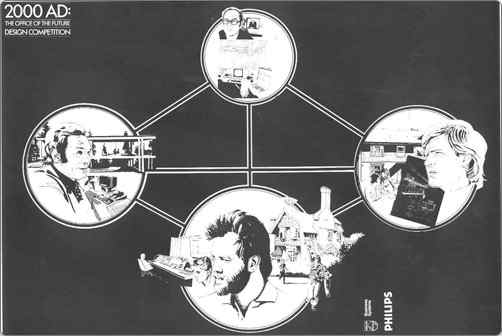

Illustration 12
A visual illustrating the original facelift proposals for the London Pavilion, Piccadilly Circus.
